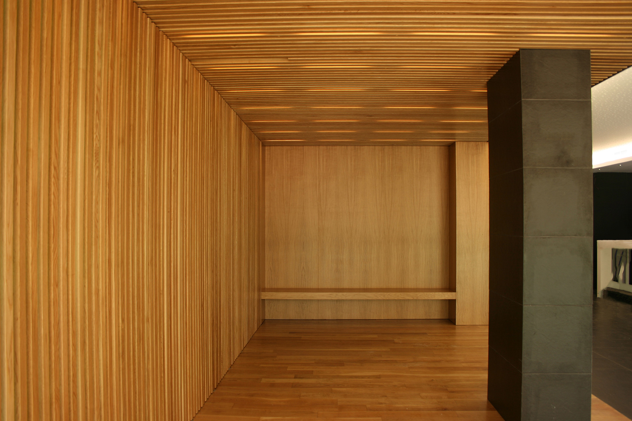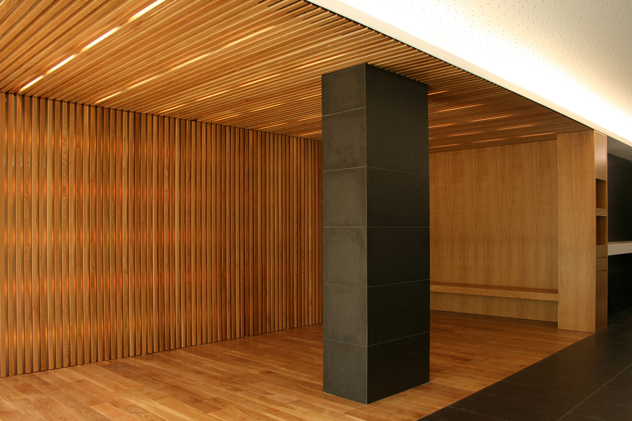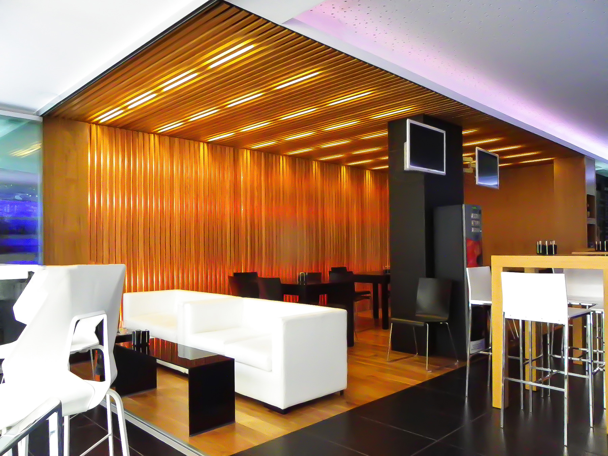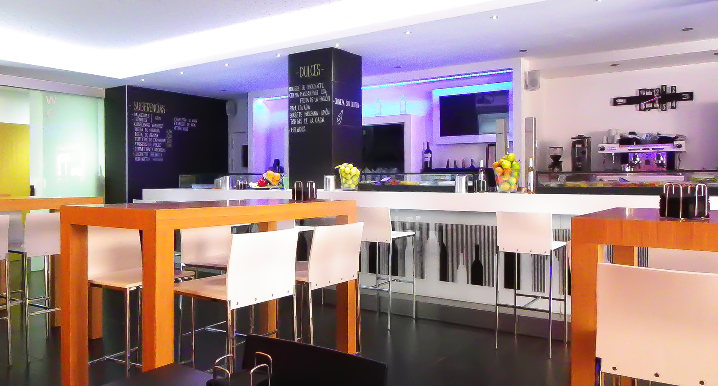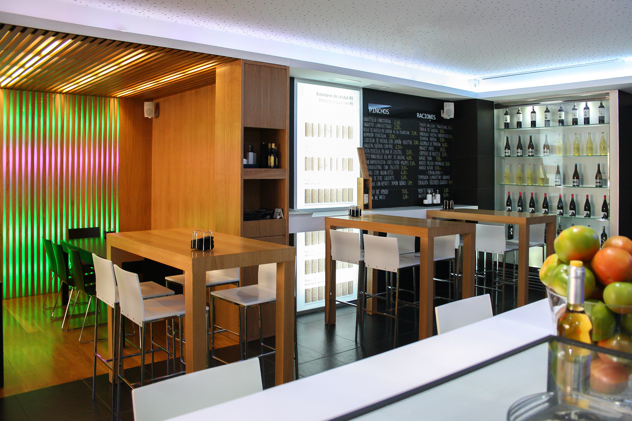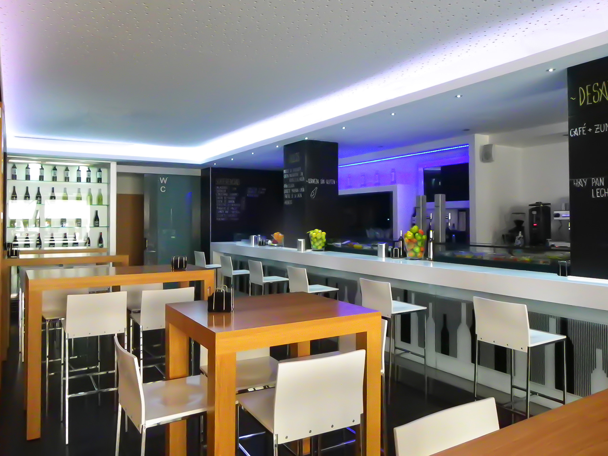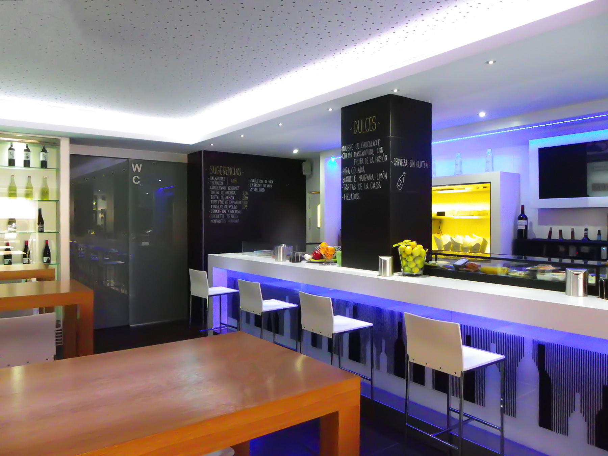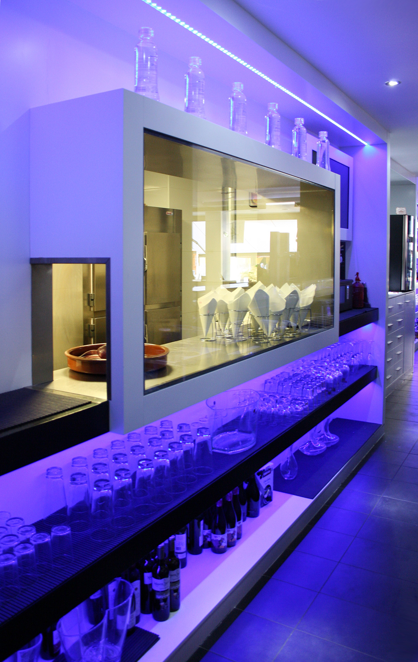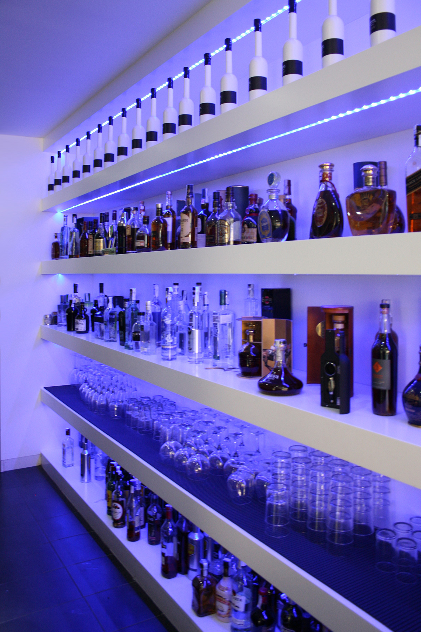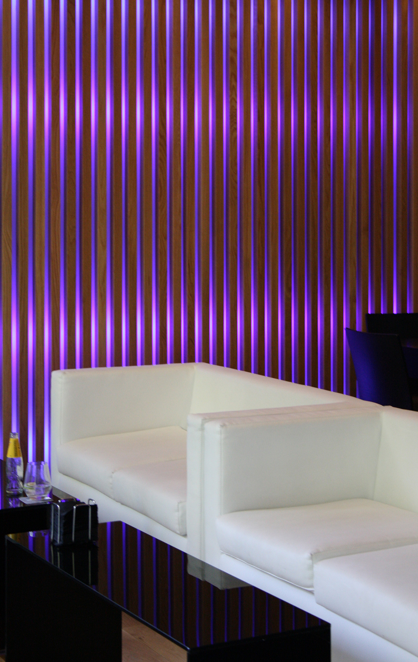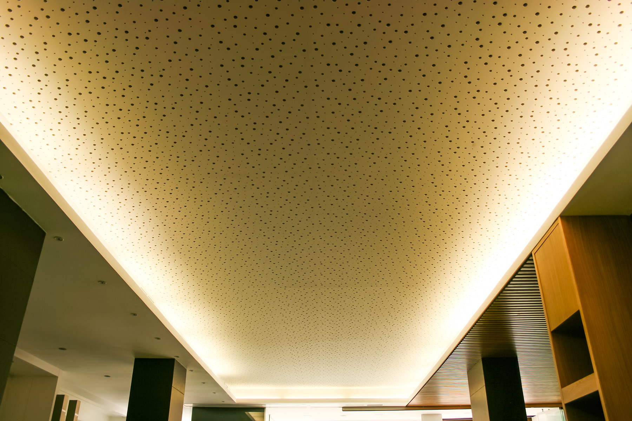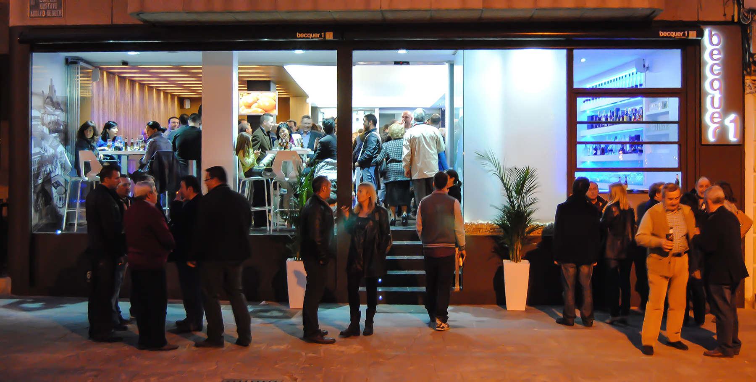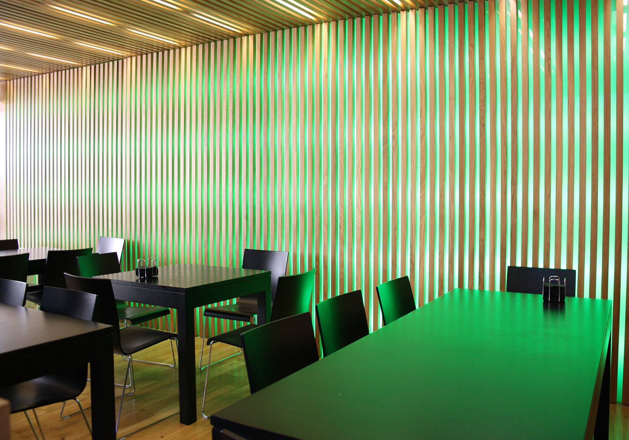In order to avoid making any drastic changes to the building’s overall façade, the proposal is to use lacquered steel sheet in oxicobre, in keeping with the existing materials on the façade, to create a base for the building. Roller blinds protect the premises from the outside when it is closed to the public, further enhancing the image of a base on which the building rests.
As the premises are located on a semi-basement floor, structural work needs to be carried out on the floor slab to build a staircase providing access to the restaurant. Taking advantage of this intervention, it was decided to create a terrace that would provide access to the restaurant. The terrace is separated from the restaurant by a folding glass enclosure, allowing for a complete connection with the outside and establishing a dialogue between the premises and the exterior, which is enhanced by the use of transparent glass railings in the terrace area.
This recess in the façade, which acts as a terrace, also allows us to control sunlight, since it faces almost due south. With this recess, we avoid direct sunlight in summer and allow it to enter in winter, thus giving the premises a bioclimatic appearance.
Although the premises will mainly be used as a restaurant-tapas bar, the owner intends to be able to use them as a café-pub depending on the time of day, so the aim is to carry out a renovation that is suitable for different uses. To this end, materials are used that give the place the warmth of a restaurant and tapas bar, but also give it the modernity that a pub or café requires today, ensuring that it always reflects the image of the product to be served.
